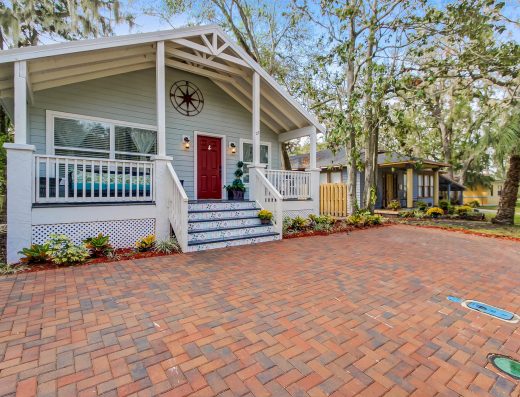Sterling Villa Grande
SCORES

Project score
7.3
Connectivity score
6
Location score
6

Investment score
6.4
Overview
Downloadables
| File Name | Downolad |
|---|
Launch Details
Launch Date : Jun 2011
Launch Price : Rs. 8000 per sq ft
Project Insight
Possession : Ready to move
Ready to Move in
Total Land Area : 39 Acres
Number of Units : 250
Number of Phases : 2
Phase Details : Phase1 : 157 Villas completed and 83 Villas ready to move in | Phase2 : Foundation and excavation work is progress for 93 Villas
Floor Details : 1+Ground
Project Approval : BBMP
Furnished? : Unfurnished
Water Facility : BWSSB
Total Free Space : 75 percent
Project Efficiency : 90 percent
Legal
Sanction plan from: BBMP
Khata Certificate and Khata Extract:
Completion Certificate (for a constructed property):
Occupancy Certificate (for a constructed property):
Bangalore Electricity Supply Company (BESCOM):
Bangalore Water Supply & Sewerage Board (BWSSB):
Karnataka Fire & Essential Services:
Karnataka State Pollution Control Board (KSPCB):
BSNL:
Outdoor Amenities
Swimming Pool
Toddler's Pool
Open Amphitheatre
Children's Play Area
Basketball Court
Tennis
Pickup and Drop-off Point
Indoor Amenities
Club House
Swimming Pool With Toddlers Pool
A Well Equipped Gymnasium
Cafeteria
Gymnasium
Important Amenities
Sewage Treatment Plant
Rain Water Harvesting
StructureMain Door : Timber doors with architrave and polished on both sides Toilet Door : Wooden frames and moulded paneled shutters Other Internal Door : Wooden frames and moulded paneled shutters |
FlooringIndividual Unit Foyer, Living & Dining : Italian marble flooring Master Bedroom : Laminated wooden flooring Kitchen : Italian marble flooring All Bedrooms : Laminated wooden flooring Balconies & Utility : Anti skid tile flooring Toilets : Ceramic tile flooring |
False CeilingToilets : Ceramic tile dado Servants Toilets : Ceramic tile dado Kitchen : Ceramic tile dado above granite slab |
KitchenGranite counter and Sink Provision for sink in utility area. |
ToiletsWash basin -Master Bedroom Wash basin -Other Bedroom EWC's -Master Bedroom EWC's -Other Bedrooms |
PaintingInternal Walls & Ceilings : Emulsion paint External finish : Cement paint |
Toilets: CP Fittings & AccessoriesChromium Plated Fittings Hot & Cold Water Mixer |
Electrical Outline Specification100% DG back up for lifts, pumps & common area lighting Concealed PVC conduits with Copper wiring Modular Switches of reputed make |
AC PointsMaster Bedroom All other bedrooms &Â living room |
TV PointsLiving Master Bedroom All other Bedrooms |
Telephone PointsLiving Master Bedroom All other Bedrooms |
Pricing
| Price Range | 26036850 - 44751500 |
| Price Per Sqft | 9050 - 10250 |
| Booking Amount | 1000000 |
| Club House Charges | 200 per sq ft |
| Maintenance deposit/Corpus /Sinking fund(Rs) | 250 per sq ft |
| Bescom (Rs/sft) | 225 per sq ft |
| Generator charges | 75 per sft |

